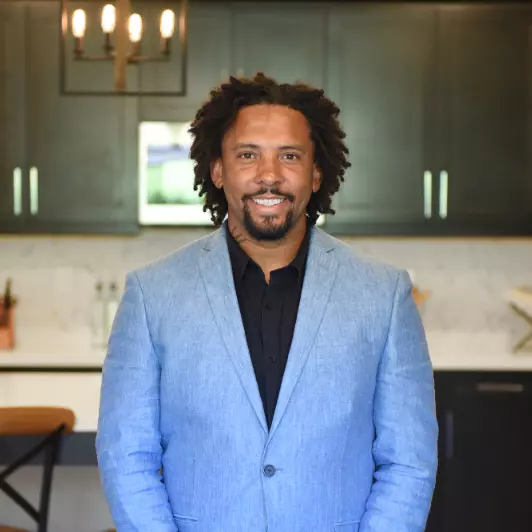For more information regarding the value of a property, please contact us for a free consultation.
13381 Magnolia AVE #33 Corona, CA 92879
Want to know what your home might be worth? Contact us for a FREE valuation!
Our team is ready to help you sell your home for the highest possible price ASAP
Key Details
Sold Price $162,500
Property Type Manufactured Home
Listing Status Sold
Purchase Type For Sale
Square Footage 1,440 sqft
Price per Sqft $112
MLS Listing ID IG23142762
Sold Date 09/27/23
Bedrooms 2
Full Baths 2
Construction Status Turnkey
HOA Y/N Yes
Land Lease Amount 850.0
Year Built 1983
Property Description
Nicely upgraded double wide mobile home in a beautiful 55+ gated community in Corona. Oversized side patio, ideal for entertaining. Long carport/driveway. Can easily fit 4 cars. Plus large storage shed. Open floor plan with 2 bedrooms, 2 bathrooms, plus additional room, currently used as a 3rd bedroom. Large front family/living room, beautiful remodeled kitchen with new appliances and breakfast bar that opens to the dining area. Inside laundry/mud room (with sink and desk area). All this, plus space for an office! Recently upgraded with the following...New Roof, New A/C, New Furnace, New Water Heater, New Flooring, New Windows, and New Blinds. Lots of storage throughout. Partially drywalled interior for energy efficiency and sound. The community is super clean and includes a pool/spa, card room, game room with multiple pool tables, and a full kitchen and meeting room to hold events/parties. Convenient location...close to shopping, restaurants, entertainment and easy access to 91 and 15 fwys.
Location
State CA
County Riverside
Area 248 - Corona
Building/Complex Name Corona Palms
Rooms
Other Rooms Shed(s)
Interior
Interior Features Ceiling Fan(s), Open Floorplan, Storage, All Bedrooms Down, Bedroom on Main Level, Main Level Primary
Heating Central
Cooling Central Air
Flooring Laminate
Fireplace No
Appliance Dishwasher, Disposal, Gas Range
Laundry Gas Dryer Hookup, Inside, Laundry Room
Exterior
Parking Features Carport
Carport Spaces 4
Fence Block
Pool Community, Association
Community Features Street Lights, Gated, Pool
Amenities Available Billiard Room, Clubhouse, Maintenance Grounds, Game Room, Meeting Room, Meeting/Banquet/Party Room, Barbecue, Picnic Area, Pool, Pets Allowed, Recreation Room, Spa/Hot Tub
View Y/N No
View None
Roof Type Asphalt
Accessibility No Stairs
Porch Covered
Total Parking Spaces 4
Private Pool No
Building
Lot Description Level
Story 1
Entry Level One
Foundation Raised
Sewer Public Sewer
Water Public
Level or Stories One
Additional Building Shed(s)
Construction Status Turnkey
Schools
School District Corona-Norco Unified
Others
Pets Allowed Yes
Senior Community Yes
Tax ID 009705615
Security Features Carbon Monoxide Detector(s),Gated Community,Smoke Detector(s)
Acceptable Financing Submit
Listing Terms Submit
Financing Conventional
Special Listing Condition Standard
Pets Allowed Yes
Read Less

Bought with Bernard Cervantes • Real Broker




